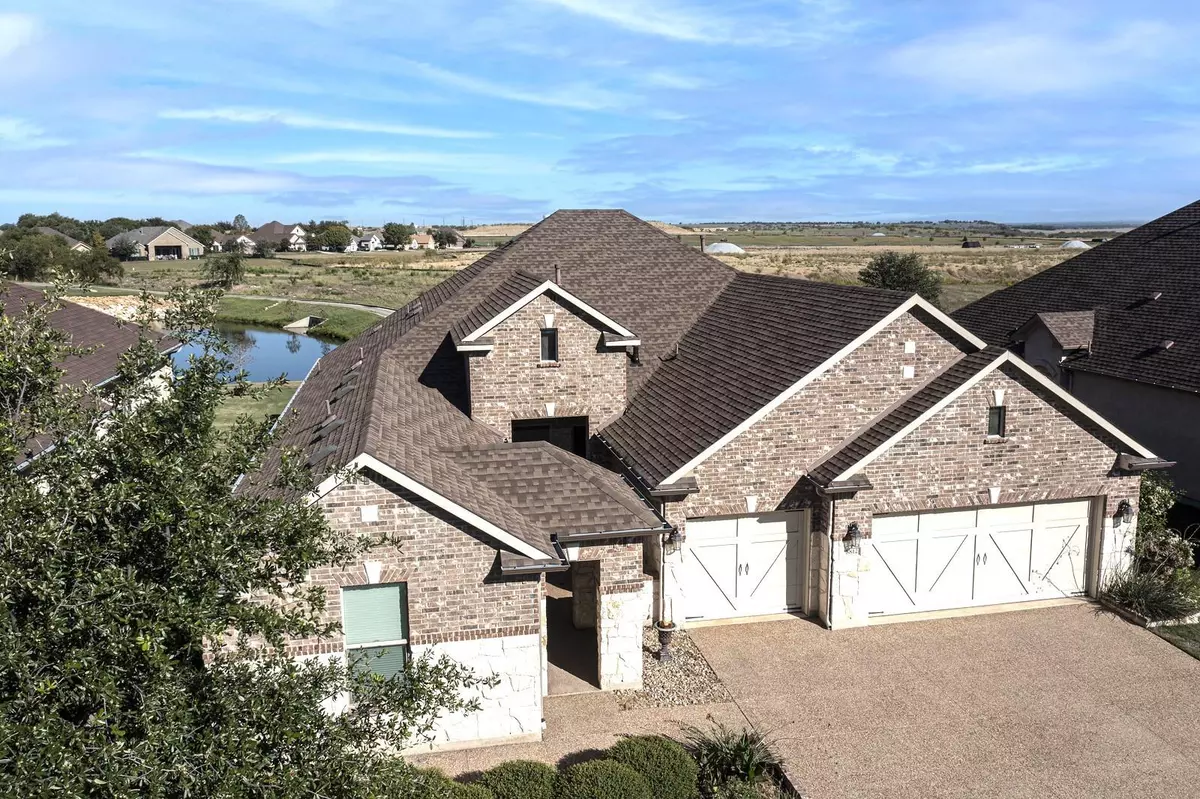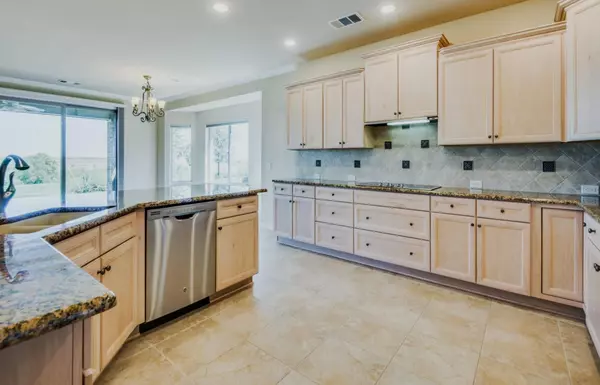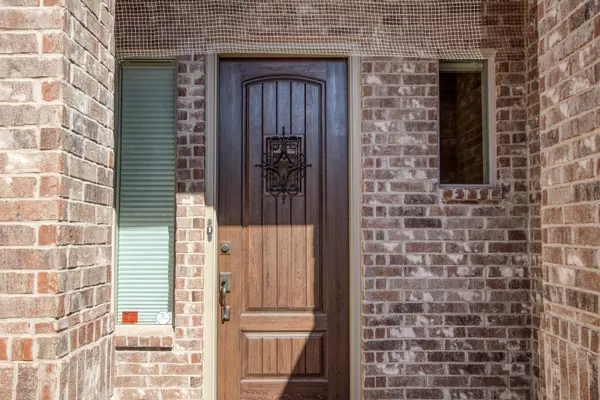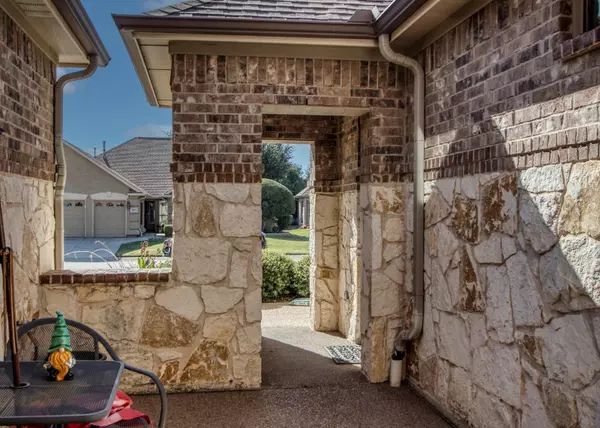$700,000
For more information regarding the value of a property, please contact us for a free consultation.
3 Beds
4 Baths
2,467 SqFt
SOLD DATE : 11/04/2022
Key Details
Property Type Single Family Home
Sub Type Single Family Residence
Listing Status Sold
Purchase Type For Sale
Square Footage 2,467 sqft
Price per Sqft $283
Subdivision Robson Ranch 3 Ph 2
MLS Listing ID 20184884
Sold Date 11/04/22
Style Contemporary/Modern,Southwestern,Traditional
Bedrooms 3
Full Baths 3
Half Baths 1
HOA Fees $143
HOA Y/N Mandatory
Year Built 2013
Annual Tax Amount $10,591
Lot Size 9,234 Sqft
Acres 0.212
Property Description
2013, 2,467SF, Talavera model , great view of North 3rd fairway, Lake and upgraded Casita. $313,000 in upgrades. 3 car Garage and 5 foot added to drive-way. All Brick. Includes Kitchen Fridge, Garage fridge, Washer, Dryer, Estate Appliances, Instant Hot Water at Kitchen sink, Tankless Water Heater, Safe Room, central vacuuum and much more. 3 Bedrooms, 3.5 Baths. Robson Ranch is an active adult lifestyle community with premium retirement amenities including a luxurious Clubhouse, tennis, pickleball, Pinnacle Fitness Center, 27 holes of golf, Creative Arts, 7 days a week dining, dog park, baseball field, 100 clubs and much more. Buyer pays onre timr Capital improvement at Close, $2.984
Location
State TX
County Denton
Community Club House, Curbs, Fitness Center, Gated, Golf, Greenbelt, Guarded Entrance, Lake, Perimeter Fencing, Pool, Restaurant, Sauna, Sidewalks, Spa, Tennis Court(S), Other
Direction 35 North to Exit 79, turn west one mile to second guarded entrance. Check in at Guard and drive on RobsonRanch Road to Crestview. Turn right. House is on the lft.
Rooms
Dining Room 1
Interior
Interior Features Built-in Features, Cable TV Available, Central Vacuum, Double Vanity, Eat-in Kitchen, Flat Screen Wiring, Granite Counters, High Speed Internet Available, Kitchen Island, Open Floorplan, Pantry, Smart Home System, Walk-In Closet(s)
Heating Central, ENERGY STAR Qualified Equipment, Gas Jets
Cooling Ceiling Fan(s), Central Air, ENERGY STAR Qualified Equipment
Flooring Carpet, Ceramic Tile, Tile
Fireplaces Type None
Appliance Built-in Refrigerator, Dishwasher, Disposal, Electric Cooktop, Electric Oven, Microwave, Convection Oven, Refrigerator, Tankless Water Heater, Vented Exhaust Fan
Heat Source Central, ENERGY STAR Qualified Equipment, Gas Jets
Exterior
Exterior Feature Covered Patio/Porch
Garage Spaces 3.0
Fence None
Community Features Club House, Curbs, Fitness Center, Gated, Golf, Greenbelt, Guarded Entrance, Lake, Perimeter Fencing, Pool, Restaurant, Sauna, Sidewalks, Spa, Tennis Court(s), Other
Utilities Available City Sewer, City Water, Co-op Electric, Co-op Water, Concrete, Curbs, Individual Gas Meter, Underground Utilities
Waterfront Description Lake Front - Common Area
Roof Type Asphalt,Composition
Garage Yes
Building
Lot Description Greenbelt, On Golf Course, Sprinkler System, Water/Lake View
Story One
Foundation Slab
Structure Type Brick
Schools
Elementary Schools Borman
School District Denton Isd
Others
Restrictions Deed
Ownership Toppan
Acceptable Financing Cash, Conventional, FHA, VA Loan
Listing Terms Cash, Conventional, FHA, VA Loan
Financing Cash
Special Listing Condition Aerial Photo, Age-Restricted, Deed Restrictions
Read Less Info
Want to know what your home might be worth? Contact us for a FREE valuation!

Our team is ready to help you sell your home for the highest possible price ASAP

©2025 North Texas Real Estate Information Systems.
Bought with Donald Lucky • ERA Cornerstone Realty
"My job is to find and attract mastery-based agents to the office, protect the culture, and make sure everyone is happy! "
2937 Bert Kouns Industrial Lp Ste 1, Shreveport, LA, 71118, United States






